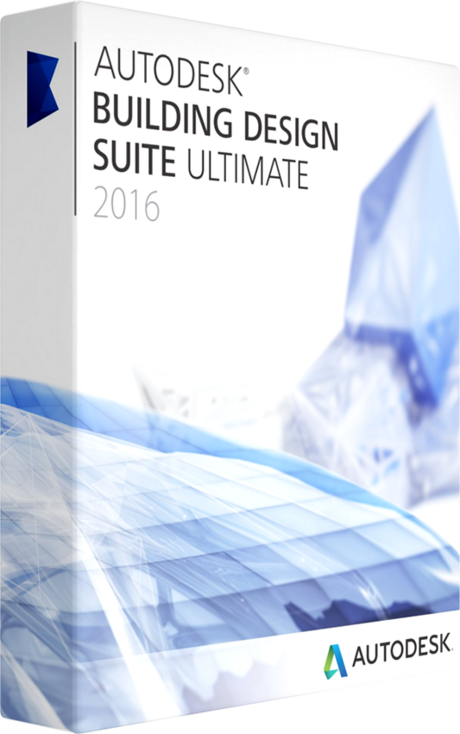Building Design & Documentation
Comprehensive CAD software
Maximize your productivity with a complete set of CAD tools created for the building and construction industries. Work with powerful, related design and documentation programs that are based on AutoCAD software, such as AutoCAD Architecture and AutoCAD MEP.
Powerful BIM software
Take advantage of Building Information Modeling (BIM) tools to create intelligent 3D building designs from concept through final construction. Built for BIM, Revit software helps building design and construction professionals build and maintain higher-quality, more energy-efficient buildings. The software includes features for architectural design; mechanical, electrical, and plumbing; structural engineering; and construction.
View and edit point cloud data
Clean, organize, and visualize laser-scanned point cloud data with editing and selection tools in ReCap reality capture software and services. Use intelligent 3D data from scans of as-built conditions in Revit software (Premium and Ultimate editions) for more precise and faster renovation and retrofit workflows. Compare as-built scan data with design data in Navisworks software (Premium and Ultimate editions) for construction verification.
Incorporate scanned 2D data
Use powerful raster editing and raster-to-vector conversion tools with software based on AutoCAD. AutoCAD Raster Design software helps you edit, enhance, and maintain scanned drawings and plans in a familiar AutoCAD environment. Make the most of raster images, maps, aerial photos, satellite imagery, and digital elevation models.
Building Project Collaboration
BIM coordination with AutoCAD 2016
With new BIM Coordination Model features in AutoCAD 2016, you can now open Navisworks models within design products, pushing project coordination upstream. Designers can now model in context using the integrated Navisworks model as an underlay to assist with clash avoidance.
Detect clashes in aggregated models
Find and more easily resolve design conflicts virtually, before construction begins, with Navisworks Manage software. This software helps you control outcomes with advanced coordination, 5D analysis, and simulation tools. Navisworks features enable coordination, construction simulation, and whole-project analysis for integrated project review.
Improve BIM collaboration
Streamline your workflow and work more effectively with other building design and construction disciplines using Revit building design software. Revit includes features for architectural design, MEP engineering, structural engineering, and construction.
Create fabrication drawings faster
Design building components for fabrication with Inventor 3D CAD software. Inventor provides tools that help architects, engineers, and construction professionals collaborate with the manufacturers and fabricators that produce building components. Use Inventor to understand and capture design intent for today’s demanding buildings and structures.
IFC certification and linking
Revit building design software is certified by BuildingSMART International for Industry Foundation Classes (IFC) version 2x3 Coordination View import and export. You can import IFC files into any design program that complies with the standard, supporting greater interoperability throughout the architecture, engineering, and construction industry. Learn more about how Autodesk supports BIM interoperability.
Building Simulation
Powerful quantification tools
Perform material quantifications from multidisciplinary design models for a smoother design-to-cost workflow using Navisworks. Use the quantification features in Navisworks Manage and Navisworks Simulate software to bring quantities from integrated 2D and 3D multiformat datasets into a project.
Structural design simulation
Perform advanced building simulation and analysis more quickly on large, complex structures with Robot Structural Analysis Professional software. It provides a smoother workflow for structural engineers, helping them simulate and analyze a variety of structures.
Building Visualization
3D visualization tools
Create compelling building visualizations with 3ds Max 3D modeling, animation, rendering, and compositing software. It gives architects, engineers, and visualization specialists sophisticated 3D building visualization tools that extend the Building Information Modeling (BIM) workflow. Easy-to-use rendering and 3D animation tools help you market your ideas more successfully and win more business.
3D presentation software
Transform your AutoCAD and Revit software designs into 3D images, movies, and interactive presentations using Showcase 3D visualization software. It helps you communicate your design ideas effectively and facilitate decision making. Create immersive 3D presentations and explore design options in real time with team members and customers. Help them make decisions on the fly, whether they're in the same room or across the world.
Design validation with Navisworks Manage
Use advanced project review tools to help validate designs, resolve conflicts, and improve coordination with other disciplines—before construction begins. Navisworks Manage software helps you improve control over project outcomes by integrating 3D models and multiformat data. Use the software’s powerful analysis features to better coordinate disciplines, resolve conflicts, and plan projects virtually.

